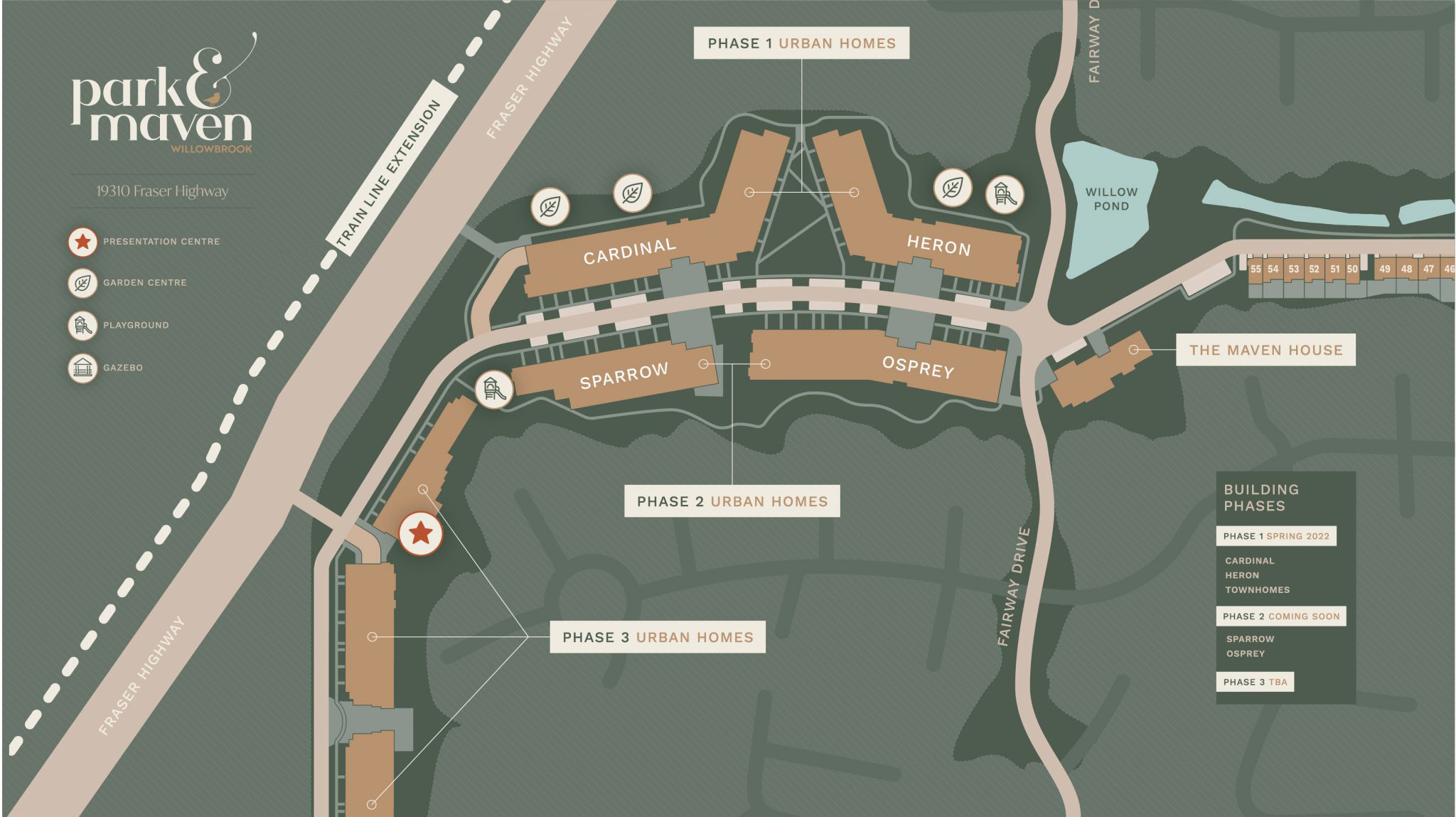
Explore our urban homes collection.
A collection of 233 luxury condos surrounded by greenspace, trails and walkways. Explore these one and two-bedroom homes for only $509,900.

Limited release of
beautiful one and two-bedroom condos.
COMING SOON PHASE 2 – 157 UNITS.
- Secure underground parking ready for EV charging
- Amenities space in each building including a kitchen and lounge seating area
- Parcel lockers for convenient retrieval of all your packages
- Secure your bike in a private ground floor storage room
Condo living that simplifies your life.
- Select amount of ground floor garden suites with two entrances, perfect for dog owners or those who want a private entry
- Select amount of penthouse suites with rooftop decks
- Wheelchair accessible units
GARDEN SUITES

DESK NOOKS

- Samsung smart fridge
- Wifi thermostats
- Undermount cabinet lighting
- Custom built-in millwork
Floorplans crafted just for you.
Urban Home Floorplans

Kitchen Islands with Built-in Shelving

Undermount Cabinet Lighting

Blackout Roller Blinds

Porcelain Tile Backsplash

Well-Designed Interiors

Samsung Gas Range
One bedroom
luxury urban homes.



